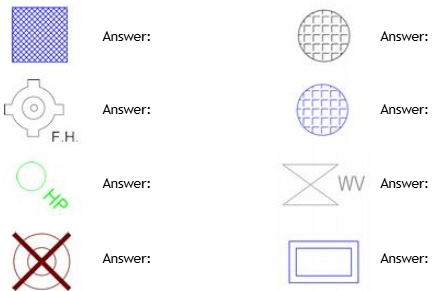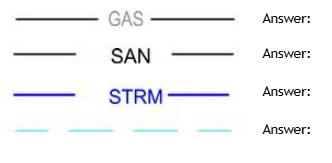Introduction to AutoCAD and Civil Engineering Drawings Assignment 4 Summer 2025 | QU
Assignment 4
In this Assignment, we are going to focus on municipal engineering drawings. Our case study will be the Lorne Street reconstruction in Smiths Falls, Ontario. Drawings for this project have been provided in both .pdf and .dwg format (Municipal.pdf and Municipal.dwg). You’ll see that these drawings are quite congested! … and will hopefully shed some light on the complexity that exists beneath our city streets.
Question 1: [20 marks total] -On these types of drawings, you will find several different symbols, some of which are shown below. Using the provided .pdf drawings, as well as the internet, define each of the symbols shown below:

In addition to several symbols, there are also a few different line types, some of which are shown below. Using the provided .pdf drawings, as well as the internet if required, define what each line type is used to represent. Also, could you list what material and size are used for each line?

Different hatch patterns are also used throughout the drawing to represent different surface conditions in the drawing. Identify each surface condition shown below using the .pdf drawing as a reference:

Finally, there is also some terminology used throughout the drawing and Ontario Standard Procedure Drawings that have been referenced. Using your existing knowledge, the .pdf drawings, and
1. In the “NOTES” section of drawing C1-00, it states that “the contractor is responsible for locating all utilities before construction”. What types of utilities do they typically identify, and what types of techniques are available for locating underground utilities?
2. What is a concrete thrust block? When is it used? What OSPD governs its construction?
3. What is a sump? (see item #17 in the ‘NOTES’ section on drawing C1-00)
4. Which standard, if any, governs the slope limits for city sidewalks?
Bonus Question: Why are manhole covers always round? Why not make them square?
(This is a bit of a riddle… takes some time to think about it!)

